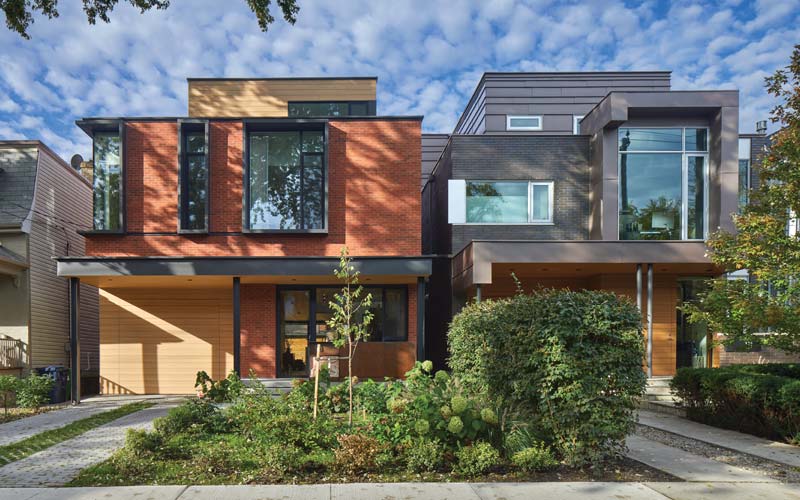Residential
Robert Street Residence II
Two adjacent contemporary houses in a Victorian Toronto neighbourhood, designed for the same client, subtly respond to the local vernacular and to each other, while expressing their own unique character.
Having completed a residence on Robert Street a few years ago, the same client returned to Taylor Smyth to design another new residence directly next door. The two houses are conceived as complimentary yet architecturally different residences. Both houses have a porch that continues the line of porches of the adjacent cottage style Victorian houses, and also employ the same motif of concealing the garage door with a wood-like cladding of phenolic Trespa panels that continue onto the adjacent walls. The tall second floor windows of this new house are each surrounded by a projecting frame and set into a red brick façade. Randomly sized, they evoke the dormer windows of the neighbouring houses, while creating a modern composition of glass and brick panels.
