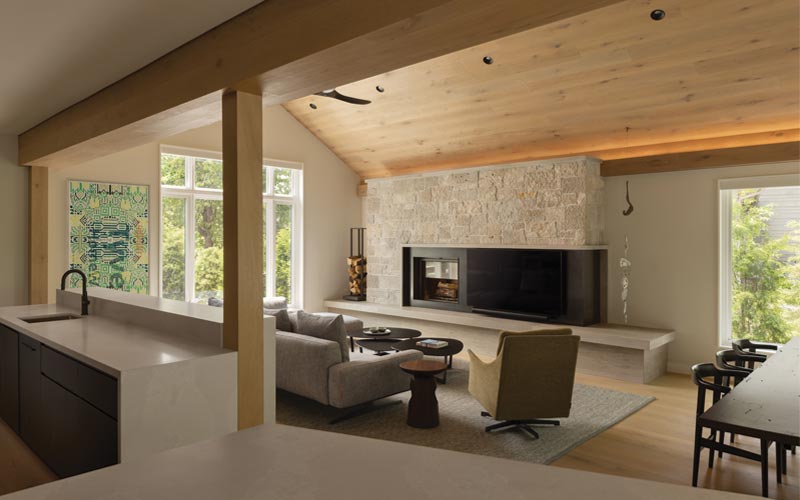Residential
Blue Mountain Cottage
Situated in the Blue Mountain woodlands near the Niagara Escarpment, a 4,500 sq. ft. chalet-style cottage is transformed into a warm, contemporary retreat with a revitalized outdoor terrace sheltered by tall coniferous trees.
Artificial beams and superfluous interior walls were removed to reconfigure the living room, dining room and kitchen into a dramatic great room, where family and friends can gather both during summer months and during the ski season. A new wood burning fireplace, clad in local rubble stone with a wide hearth of large stone slabs, is the focus of the living room. New wide plank light oak flooring throughout the house is also used on the gabled ceiling and columns to create a unified composition. The kitchen is broken down into a large prep area and bar, each with their own island facing the living/dining area. Custom dark wood cabinetry provides a rich contrast with the light oak.
The primary bedroom and ensuite have also been extensively reconfigured and refreshed, with the light oak flooring on the central portion of the ceiling and a new gas burning fireplace and built-in shelving.
Enlarged windows and new sliding glass doors link the great room to the outdoor terrace. A custom multi-level deck with a shade awning accommodates outdoor seating and dining, designed in collaboration with the Landscape Architect. The landscape was designed to seamlessly integrate into the surrounding environment and includes a private putting green.
The exterior of the house is restored with new windows and roofing. Its overall appearance is dramatically transformed by painting the pre-existing off-white wood siding a deep charcoal colour inspired by the surrounding context of the Blue Mountain woodlands.
Taylor Smyth also worked with the owner to select new furniture and lighting to complement the updated aesthetic.
