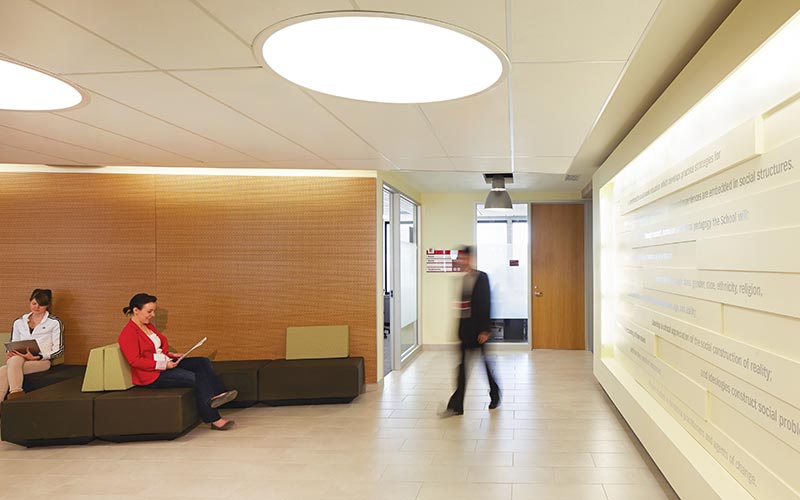Educational
School of Social Work, York University
The renovation of the eighth floor of the existing Ross Building provided the opportunity to create a new, elegant and safe administrative and teaching environment for the School of Social Work, and to promote greater interactive engagement among students, faculty, staff and the school’s community partners.
Approximately 34,000 square feet of office floor space was cleared down to the existing concrete structure and slab, with only partial existing mechanical and electrical systems remaining. The design focused on creating a secure central lobby and reception area off the main elevator core, and converted much of the existing 1960's high rise office floor plate to an academic and assembly use.
White Corian forms and a wood slat feature wall were used to integrate signage, a reception counter and the School of Social Work's mission statement. This ensemble creates a cohesive entry arrangement providing a sense of welcome to the school, and easy orientation. The mixture of warm, natural toned materials consisting of new porcelain floor tile, sandblasted exposed concrete and oak acoustic panelling, creates a welcoming environment in the main lobby. Other spaces constructed within the building's core include administrative offices, meeting rooms, seminar rooms and a multi-purpose room for lectures and conferences. Each space is acoustically separated for privacy and are equipped with wireless communications for advanced teaching technologies.
Designed according to the requirements of the Accessibility for Ontarians with Disabilities Act (AODA), the School of Social Work established a new identity for the School of Social Work and set a standard of design excellence for all additional future renovations within the York Ross Building.
Project Features
34,000 sq. ft. gut renovation
Fast track project delivery
Interactive user needs assessment
Designed and constructed in under 6 months
Administrative offices, meeting rooms, seminar rooms and a multi-purpose room for lectures and conferences
Advanced electronic teaching technologies and wireless communications
Acoustically separated spaces for privacy
White corian and wood feature wall celebrates the school Vision
Porcelain floor tile
Sandblasted concrete and oak acoustic walls
Designed according to AODA (Accessibility for Ontarians with Disabilities Act)
Furniture and workstation evaluation, selection and procurement
Sustainable Design Features
Energy efficient lighting
Occupancy and daylight sensors
Natural day lighting and views
Locally sourced materials
Low VOC carpet and paint
Recycled carpet
Removable aluminum partitions to reduce waste
Water bottle refill station reduces use of disposable water bottles
Furniture and workstations with recycled content
