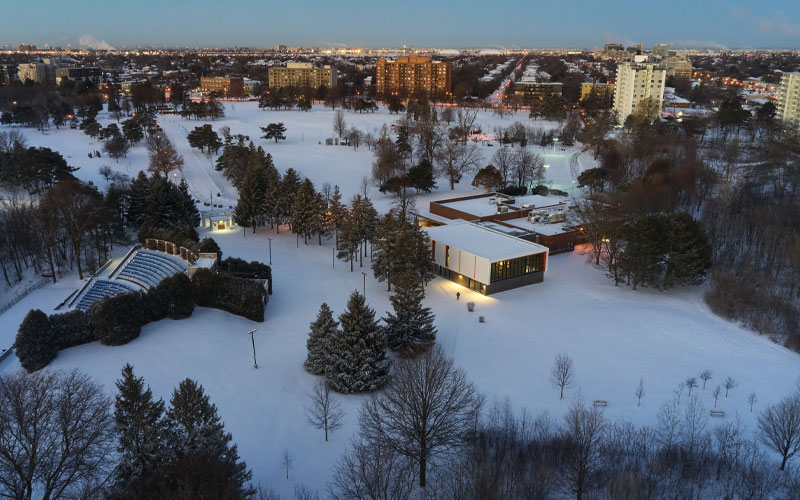Community
Earl Bales Gymnasium
The Earl Bales Community Centre Renovation and Addition project involved the design and construction of a new multipurpose gymnasium addition, as well as accessibility, environmental, and State of Good Repair upgrades to the existing Earl Bales Community Centre.
Taylor Smyth Architects collaborated with staff from the City of Toronto - Parks, Forest and Recreation Division, community users and stakeholders, and the local councillor, to design an elegant and universally accessible athletic pavilion that provides the public with better access to, and views of Earl Bales Park.
The original Earl Bales Community Centre from 1979 had aged and required numerous state-of-good-repair and accessibility upgrades. Consistent with their Recreational Facilities Master Plan, the City of Toronto wished to expand the existing community centre, to create a facility capable of serving a wider range of purposes though all four seasons. The existing centre supported a vibrant local arts and music scene, but lacked adequate athletic facilities. The goal of this project was to provide the rapidly growing and diversifying local community with a broader range of athletic programs, while updating the existing building.
The final design provides the local and broader community with a sustainable, equitable, and universally accessible, community centre that supports an expanded range of cultural, recreational and athletic programs. The existing building upgrades and gymnasium addition reflect Toronto’s position as the most inclusive city in the world, providing people of all ages and abilities, including people from all walks of life, and every group, universal access to the wide range programs including indoor soccer, basketball, volleyball, pickleball, badminton, and gymnastics, among others.
The existing wood soffit and interior wood ceiling were restored, and new universally accessible entrances, washrooms, and community kitchen, were incorporated into the existing community centre.
The new sustainably designed 6,400 sq. ft. (598 m2) gymnasium addition includes universal change rooms and washrooms, a large athletic storage room, and an acoustically designed, light filled gymnasium space that is carefully nestled among existing pine trees, and a landscaped berm. The sustainably designed gym provides users with the feeling that they deeply connected to the surrounding park, with views of the surrounding trees, sky, pedestrian paths and adjacent playground. The design brings the outdoors into the building and provides expansive vistas. Beautiful herring bone patterned acoustic wood panels create a serene setting while reflecting the character of the original centre.
