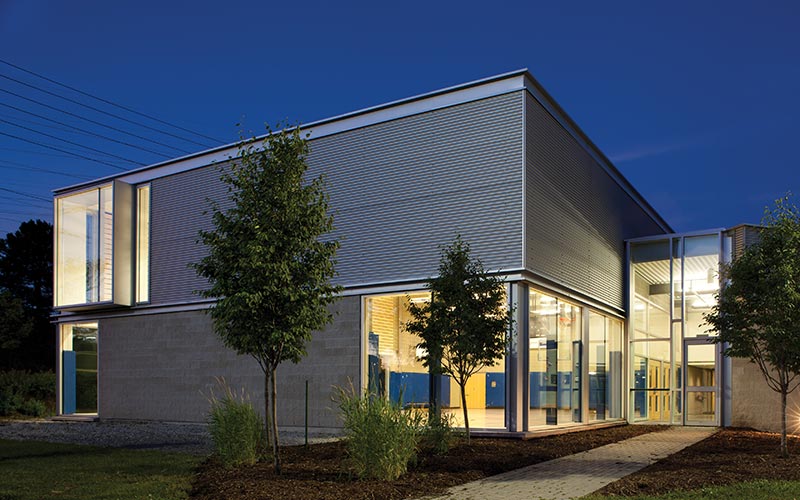Community
Victoria Village
This addition to an existing arena fulfills a key goal of the City of Toronto by maximizing the use of an existing recreational asset. The project involved adding a 50’ X 80’ gymnasium and associated change rooms to the Victoria Village Arena, thereby creating a year round facility. The architects proposed the creation of a new cafe lounge that would serve as a central gathering space where activities in both the gymnasium and arena could be viewed simultaneously. The result is a light filled multi-purpose gymnasium and interior public space with cafe seating, and cafe counter service where families can watch loved ones participate in recreational programs during all four seasons.
The gymnasium addition was developed as an “elegant box” constructed of an economical material palette of split faced concrete block, corrugated metal siding, curtain wall glazing, galvalume flashings, and the select use of limestone. Large corner windows and an expansive wall of east facing windows provide a visual connection between the indoor gym and lounge spaces and the adjacent landscape. The overall impression is like playing outside. A large protruding corner bay window serves as a landmark to cars passing by on busy Bermondsey Road where the gym is located.
The material expression of the gymnasium reflects the semi-industrial nature of the neighborhood where the gym is located, and elevates the simple material palette to a civic level through thoughtful detailing and articulation. A horizontal band of metal siding floats above a rustic masonry base, while fenestration pushes in and out of the building, and a series horizontal reveals tie the whole composition together.
Project Features
5,000 sq. ft. addition to an occupied arena
Central community lounge offers views into the arena and gymnasium
Large windows provide natural light and views of the adjacent landscaping
Durable material palette of split face concrete block, corrugated metal siding, and precast concrete
Custom maple slat acoustic panelling
Sprung hardwood gym flooring
Sustainable Design Features
High efficiency condensing boiler
Natural day lighting and views
Energy efficient lighting systems
Occupancy lighting sensors
Low E glazing
Durable materials
