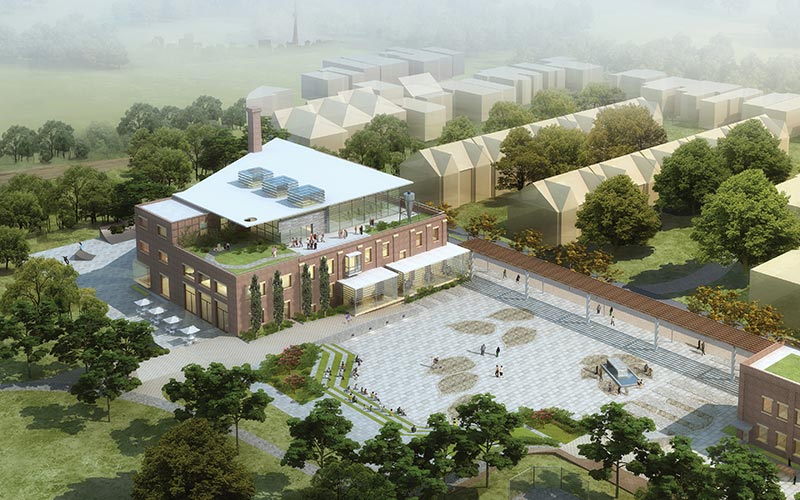Community
Wabash ‘Green’ Feasibility Study
A new community centre would complement the outdoor activities in the park, clarify both visual and physical access and effectively expand the park.
This Feasibility Study was undertaken at the request of the City of Toronto by the joint team of Oleson Worland (OWA) and Taylor Smyth Architects (TSA) and completed on a tight schedule. The purpose of the study was to test the feasibility for developing a new community centre in the west end of Toronto. The project site is on Wabash Avenue, at the southern edge of Sorauren Park. It currently contains two former industrial buildings. The new community centre is to serve the Parkdale / High Park community with a full range of programs.
Two scenarios were developed – one utilizing the existing building with an addition and the other one involving the removal of the existing structures and all new construction. An audit of the existing buildings found that they are structurally sound, but in need of repair. It was found that approximately two-thirds of the total program can be accommodated in the larger of the two existing buildings. There is potential for a construction cost savings through renovation of the existing structure if it can be used efficiently.
Project Features
Conversion of an early 20th century industrial building into a 46,900 sq. ft. community center
Study proposed restoration of the exterior masonry cladding around a new structure
Compared the LEED NC and nascent Toronto Green Standard Tier 2 green design systems
Program included a new gym, dance studios, multi-purpose rooms, lounge spaces, weight room , fitness room, community kitchen,
New park master plan proposed a community town square, off leash dog area, skateboard park, community gardens, an artificial turf playing field, and shade structures
A new build community center option was also explored
Sustainable Design Features
Compared LEED NC and the Toronto Green Standard sustainable design standards
Brownfield site
Existing building reuse
Green roof
Storm water retention and reuse
Solar chimney
Displacement ventilation system
Toronto Wet Weather Flow Guidelines
Natural day lighting and views
Low E glazing
Durable materials
Low flow plumbing fixtures
