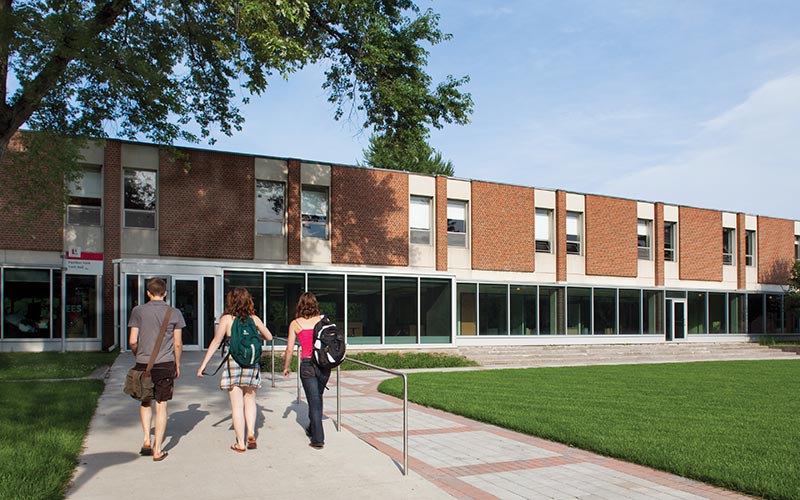Educational
Glendon College, York University
Glendon College is York University's bucolic bilingual campus located in Midtown Toronto, and was York's founding campus, inaugurated in 1966, before York moved their main campus to Keele Street in North York. York Hall is the primary academic building at Glendon serving the 2700 students who attend the garden like campus overlooking the Sunnybrook Ravine. A characteristic part of York Hall was a covered breezeway that divided the campus into two distinct academic environments.
This project involved in filling the breezeway and renovating portions of York Hall to provide Glendon with much need additional academic space, lecture and seminar spaces, offices, a large student lounge and a Welcome Centre, while better unifying the campus.
Existing brick piers were incorporated into an expansive glazed skin to enclose the breezeway. Taylor Smyth proposed a new student lounge be provided at the intersection of two primary circulation routes. The lounge serves to connect the two distinct academic zones on campus, and offers students and staff a venue to come together to socialize, study and attend a variety of functions and events. Rift cut oak butcher block seating lines the glazed perimeter offering ample seating where students can relax or work on their computers.
Expansive interior glazing provides views of the park like exterior landscape, and ensure all offices have ample natural light. A large glass sliding door serves as the entry to the Welcome Centre which offers views of the two distinct courtyards on either side of the building.
Two new lecture and seminar spaces were created each equipped with state of the art electronic teaching equipment.
Project Features
9,400 sq. ft. infill addition to an occupied academic building
Inviting Welcome Centre and staff offices
Large windows provide views of bucolic campus landscape
Flexible student lounge space voted best place to study on campus by students
Lounge space serves as a dining, meeting and socializing space during the day
Lounge is used for social gatherings and events by residence students on evenings and weekends
Classrooms and seminar rooms with advanced electronic teaching technology
Integrated Crestron classroom / seminar room lighting controls
Universal washrooms designed to accommodate scooters
Sustainable Design Features
Energy efficient lighting
Daylight and views
Energy efficient glazing to reduce heat gain
Low VOC paint and carpet adhesive
Recycled carpet
