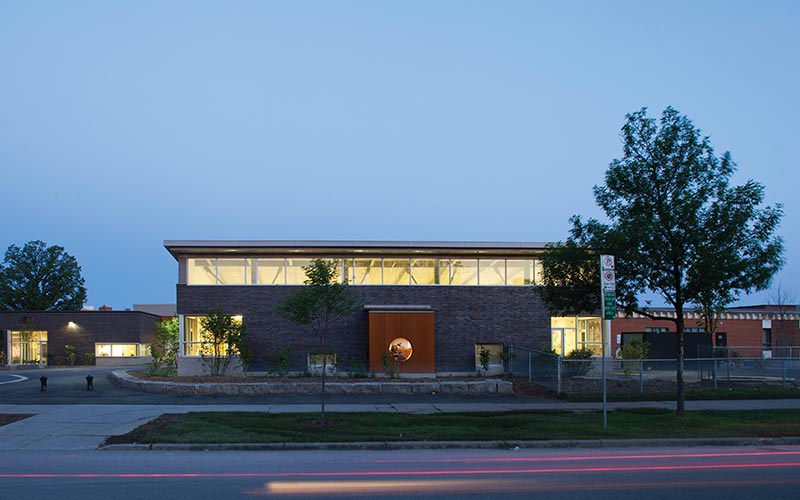Educational
Highfield Junior School
This classroom and childcare addition to a Toronto elementary school is designed to create an educational environment that is cost effective yet delights and inspires students, staff and broader school community.
The new classroom wing replaced twelve portables at the existing school, and incorporates a variety of sustainable design initiatives. The addition converted a barren asphalt tarmac into a landscaped courtyard at the centre of the school, that serves as an “eco” garden and playground. The classroom and childcare addition are served by a ground source geothermal heating and cooling system that also provides radiant floor heating for the childcare.
Tall tree like columns create a lofty childcare environment with sun lit reading corners and a playful wooden "fort". Expansive north facing windows at the school entry provide diffuse sunlight into a flexible foyer that serves as a gathering place for students, and works well for group projects, and school events.
A double-loaded corridor connecting the new classrooms minimizes the construction area, fosters a lively circulation space and provides an opportunity to incorporate various strategies that bring natural light deep into the spaces, including clerestory classroom windows. The design also provides new seminar rooms and an academic storage room.
Project Features
20,000 sq. ft. classroom and childcare addition
Twelve classrooms, Toddler and Preschool childcare
Clerestory classroom windows reduce need for artificial lighting
Landscape courtyard “eco” garden and playground
Wetland meadow serves as an outdoor “eco” classroom
Tree like exposed steel structure provides a lofty indoor play environment
Sustainable Design Features
Ground source geothermal energy heating and cooling system
Radiant floor heating in childcare
Daylight in 75% of spaces
Views from 90% of spaces
Controllability of systems: operable windows/increased ventilation
Low-’E’ coating for reduced heat loss/gain
Window overhangs: Reduce heat gain during summer, allow full light during winter
Storm water wetland meadow
No storm sewer connection
Shade trees
Porous paving
