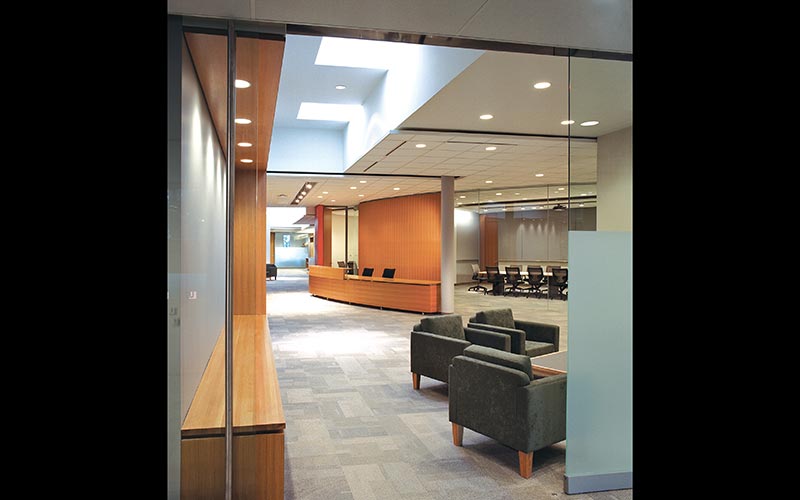Educational
West Office Building, York University
The relocation of four university administration departments provided an opportunity to redefine an aged and marginalized administration building, located on the edge of campus, as an important destination for visitors to York University, and the head office for the York’s major fund raising campaign leading up to their 50th anniversary. With limited funding, the university was seeking to create an accessible and flexible workplace where they could entertain major corporate and individual donors.
The resulting design replaced an existing labyrinthine administrative building interior characterized by grey vinyl clad partitions, with a clearly organized and elegant office environment and meeting place. Organized around a large glazed elliptical boardroom, and a series of existing skylights, the new workplace better reflects York’s commitment to quality. A uniform nine foot high ceiling was replaced with an articulated and acoustically designed ceiling taking full advantage of the high spatial volume of the existing Butler building.
The new workplace is constructed of a warm natural material palette of rift cut oak millwork, polished plaster and Ontario limestone. Fully glazed offices line the wide sky lit corridors, ensuring natural light is enjoyed by everyone in the office. Expansive floor to ceiling windows were introduced at strategic circulation axes to create internal vistas terminating in views of the outdoors, allowing natural light to wash through the workplace. The selective use of colour adds to a sense of richness, while reinforcing York’s brand.
Glazed sliding doors and a large glass swing door provide both flexibility and security to the offices of the York Foundation, York Communications, York Alumni, Advancement Services, a small call centre, and the graphic design studio that all share the West Office Building.
Universal design principals were employed in the design, reflecting York’s commitment to diversity and universal accessibility.
Project Features
32,000 sq. ft. gut renovation
Four administrative departments organized around a large elliptical boardroom
Advanced interactive multi-media system and media studio
Articulated ceiling enhances the existing skylights creating a light filled office
Large swing and sliding glazed doors provide security during social events and after hours
Crestron controlled lighting, speaker, motorized blinds, and AV equipment with portable keyboard
Universal washroom
Sustainable Design Features
Low VOC materials
Materials with high post-consumer and pre-consumer recycled content
Sustainable and climate neutral carpets
Energy efficient lighting
Low E glazing
Natural light and views
Increased ventilation of occupied spaces
