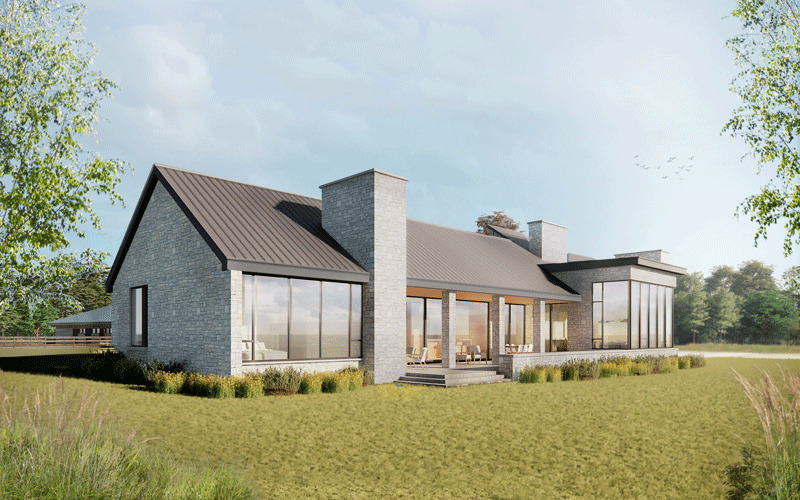In Progress
Casa Bellavista
Taylor Smyth was retained by a longstanding client, for whom they had previously designed several houses in Toronto, who was ready to now make a move to a rural environment.
Situated on a 72-acre site, this elegant new single storey residence is oriented to capitalize on the spectacular view out over farmland to Lake Huron as the topography gradually slopes down to the lake, as well taking in the dramatic profile of the Niagara Escarpment.
Inspired by the extruded form of a traditional ‘Long House’ typology, the simple shape is modified by a deep porch that runs along much of its length, recessed into the overhang of its continuous gable roof, and broken only by the projecting volume of the living room.
Clad in locally sourced split face limestone, with exposed Douglas fir beams and structural decking inside, the main house connects to a large garage through an enclosed entry link, creating a sheltered L-shaped courtyard. Further back into the site, a new barn, fabricated of the same material palette, will house chickens and goats along with maintenance equipment.
Most of the site will remain untouched, preserving the forest of many tree species that include mature apple trees, planted many years ago by a previous owner of the property, and pathways that meander through the dense vegetation.
