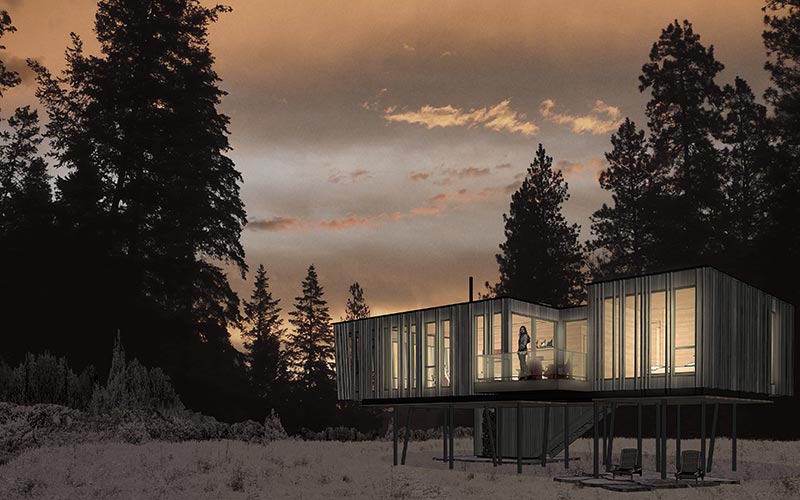Residential
Bigwin Island Cottages
Taylor Smyth Architects competed in a competition to design a development of thirty-two cottages of 1500 sq ft each, set within the Bigwin Island Golf Club on a stunning island in Muskoka.
The golf course combines a sense of order, provided by the immaculately manicured greens, with the untouched organic beauty of the natural setting as the fairways undulate through the forest groves. The challenge was to create a sustainably designed development, using both active and passive measures and to retain the beauty of the site with a design that would both blend in and sit lightly in the landscape.
Two designs that were developed are an entry in the Bigwin Island Invited Design Competition – the Treehouse and the Fireplace Cottage. The Treehouse floats above the ground, nested within the trees. The natural landscape is allowed to continue under the cottage and the supporting columns blend into the forest as they create their own dance beneath the wood soffit. The Fireplace Cottage nestles into the landscape, anchored by an iconic indoor/outdoor fireplace of local rubble stone that evokes the freestanding fireplaces within an old ruin elsewhere on the island.
In both designs, the exterior façade is articulated by a random pattern of vertical wood fins in response to the syncopated rhythm of the surrounding tree trunks. The wood fins also evoke the battens of traditional Muskoka board and batten construction. On the private side of the cottages, the gaps between the fins are glass, while on the more public side at the entrance, the fins become deep battens between the wood siding.
