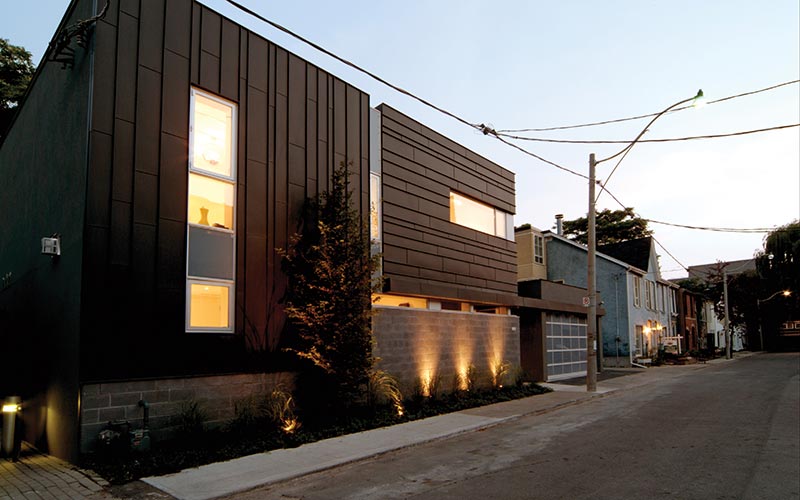Residential
Bishop Street Residence
On a narrow street of Victorian working class cottages in Toronto’s Yorkville neighbourhood, Bishop Street Residence is the conversion of a post-industrial building from a graphic design firm to a bachelor’s residence.
The design negotiates the tightness and public nature of its urban site, while playing out desirable scenarios of a contemporary urban retreat.
The dynamic exterior composition consists of a material palette of black zinc, grey concrete block, stucco and clear anodized aluminum. Ipe, a sustainably harvested rainforest wood, is incorporated on the gate to the garden at the front entrance, on garden walls, and on the deck to bring warm, natural touches to the project.
Inside, the existing steel structure was modified, exposed and painted black. The ground floor integrates the living room, dining room and kitchen in one open space. White walls and ceilings with black feature walls showcase the owner’s extensive collection of furniture, photography, lighting, and sculpture. This gallery-like concept is accentuated by the use of a tinted, hydronically heated concrete floor. In the dining room, a custom wine cooler is encased by floor to ceiling glass that creates an illusion of floating wine bottles inside clear plexiglass boxes.
