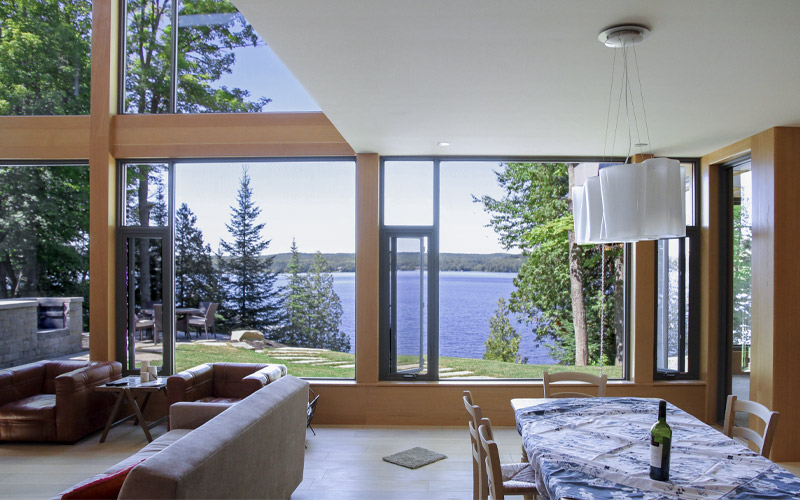Residential
Fairy Lake Cottage
A sloping site on the edge of Fairy Lake in Muskoka inspired the creation of a modern cottage that nestles into the land while maximizing views out to the lake.
Entering through a warm mahogany portal set into the charcoal wood siding, visitors look down into the two storey great room and out to the lake through a wall of glass. A dramatic stone fireplace composed of large slabs of local granite is the focus of the great room. Behind the fireplace, a wood stair runs down along a granite wall that extends outside into the landscape, blurring the distinction between inside and the exterior.
The master bedroom overlooks the great room with a large opening that can be closed off for privacy, while five small bedrooms extend along the length of the house. A screened porch opens into the kitchen with a wall of sliding glass doors.
A warm palette of natural materials consists of Douglas Fir for the ceiling and millwork, and wide plank oak floors mixed with granite flooring at the entry and screened porch. The same granite is used for exterior paving, further linking the interior to the exterior landscape.
