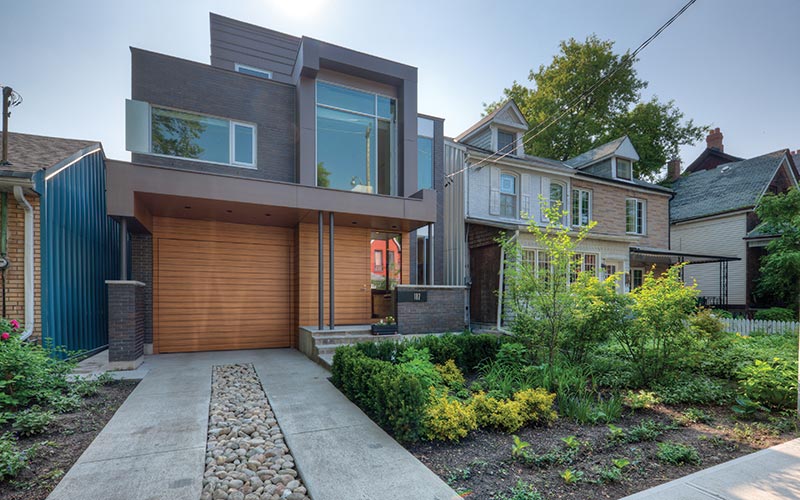Residential
Robert Street Residence
Located on a secluded residential street, just steps away from the busy College Street precinct, this new residence replaces a non-descript 1950’s bungalow.
Taking its cues from the Victorian vernacular of other residences on the street, the front façade of the house features a two storey bay window and entry canopy that echo, without imitating, the proportion of the projecting bays and overhanging porches of its neighbours. Zinc cladding wraps horizontally along the edge of the canopy and then folds up and around to frame the bay window. The main floor level is distinguished outside by a continuous cladding of oak Prodema panels that unify the garage door, the walls and the front door into a seamless whole. When the garage door is closed it appears to be part of the wall.
Inside, the house is organized around a dramatic double height dining room, surmounted by a continuous linear skylight that washes natural light down the wall and deep into the heart of the house. The living room opens up to the garden beyond with a wall of sliding glass doors. A douglas fir sunshade shields the living room from direct sunlight. The continuous fireplace hearth continues outside as a bench, wrapping up to become a built-in barbecue counter.
The third floor opens onto a generous deck – the sliding glass doors here slide open to create an open corner that dissolves the distinction between inside and outside.
